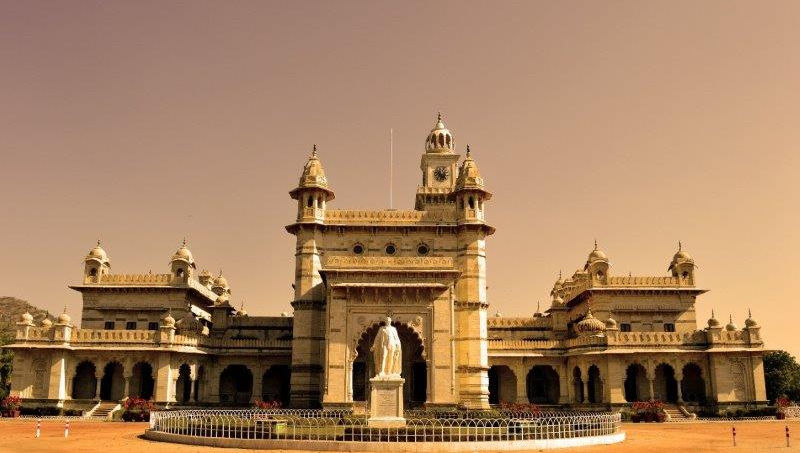Hybrid Architecture - Mayo College, India

Mayo College. Architect Major C. Mant R.E.
From archives, 1879:
“The college is intended for the education of the sons of the chiefs and nobles of Rajputana, and has already been open for some years in a building temporarily adapted for the purpose. The new building is designed in what may be termed the Hindu-Saracenic style — a fusion of the Hindu and Indian- ahometan styles, which has already for the last two or three centuries been largely adopted by the Rajput chiefs, and even by well-to-do commoners in Rajputana and the North-West Provinces, for not only their temples and other public buildings, but for their palaces and dwellings also. The style selected harmonises, therefore, with local traditions, and is the most suitable that could be adopted, especially as it is thoroughly capable of adaptation to the exigencies of the climate and to all modem requirements. The college provides a large and hand-some central lecture-hall, library, office, and sitting- room for the principal, and class-room for fifty boys. It will be surrounded by detached boarding-houses, built at the cost of the various chiefs, each for the quota of pupils expected to be sent from his State. These boarding-houses have already been erected, and are more or less Oriental in style. The college will be built chiefly of sandstone; but marble of several colours, which is found in the vicinity, is also being freely used in its construction. The perspective we gave was drawn by Mr. Herbert Gribble from drawings sent home by Major Mant.”

Mayo College drawing by Mr. Herbert Gribble
Mayo College is an example of a hybrid architectural construction as a result of mixing elements from the colonizer’s place of origin with the land of the colonized.
Today, it is one of the best boarding schools for boys in India.
